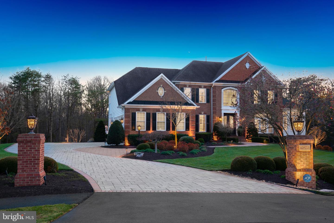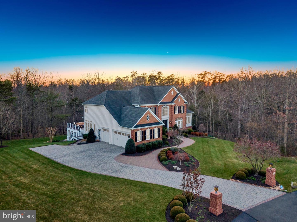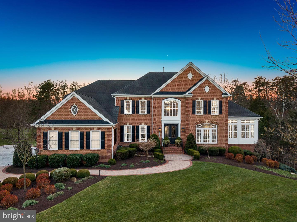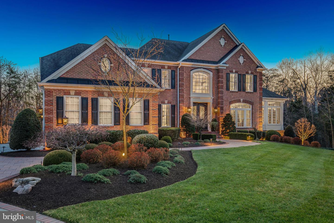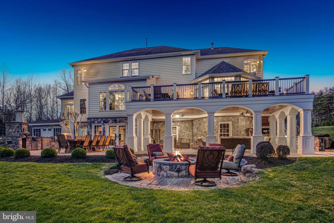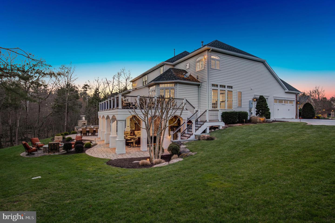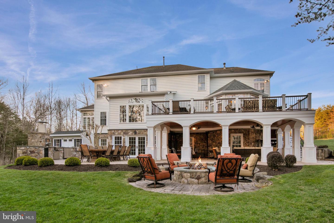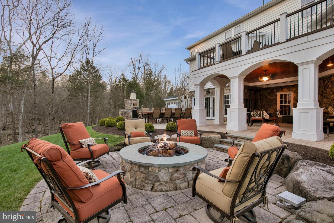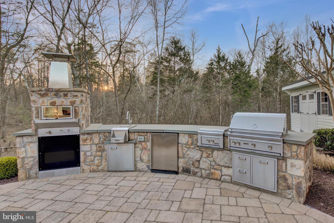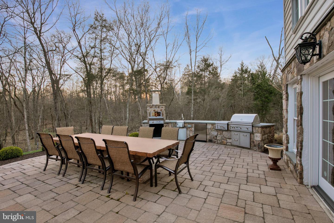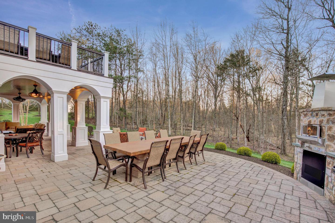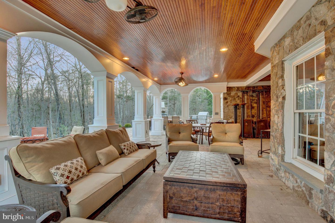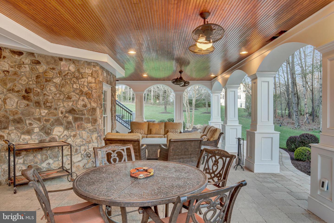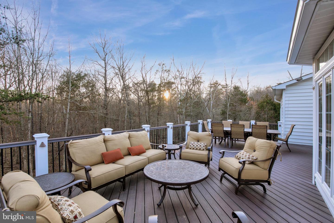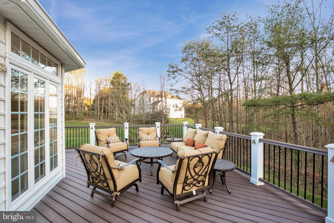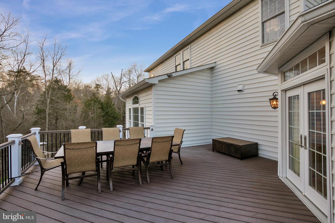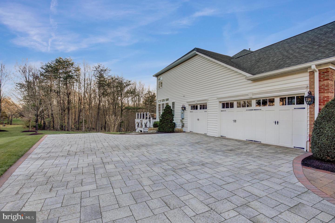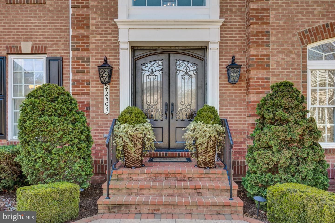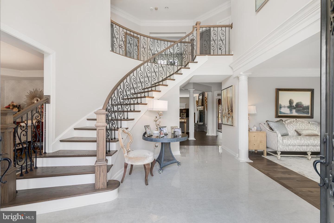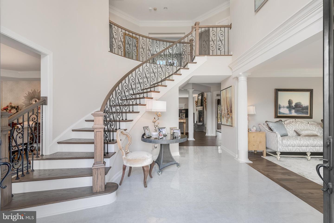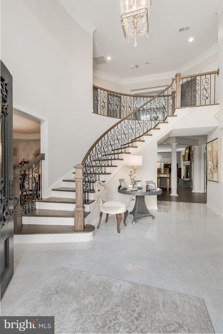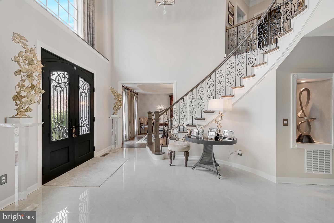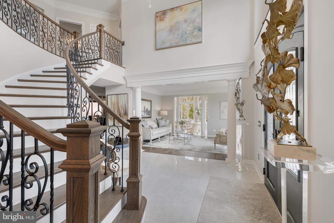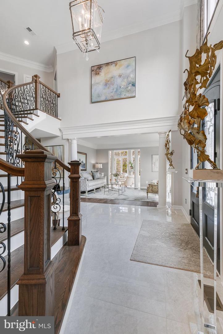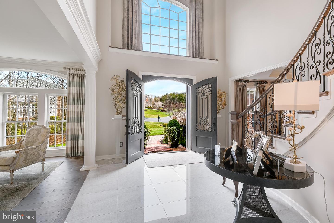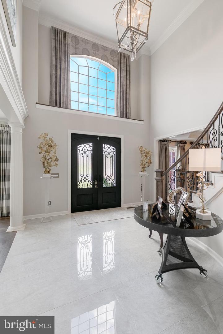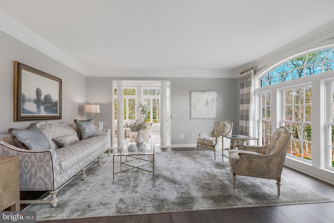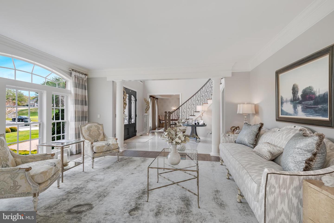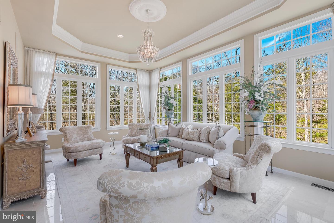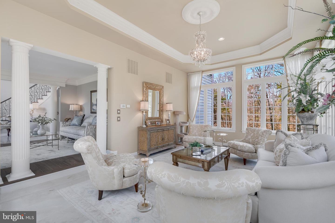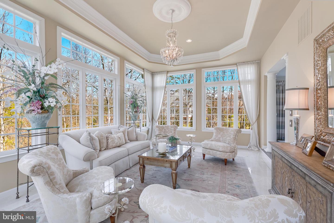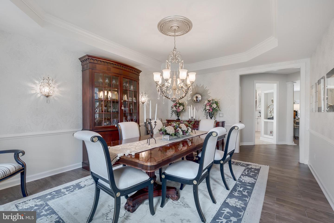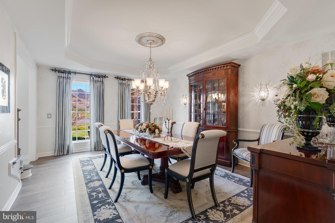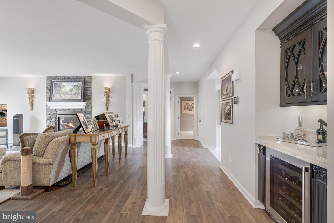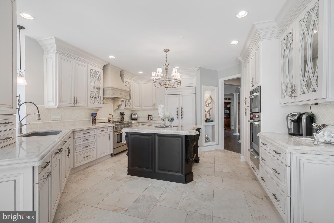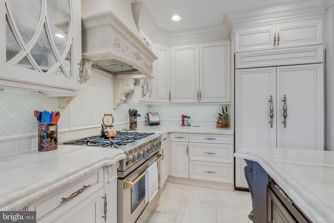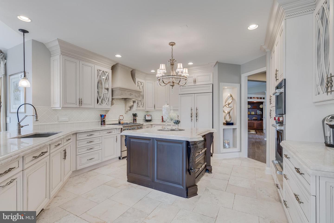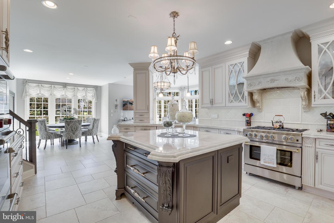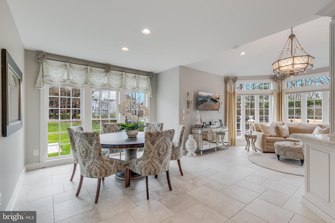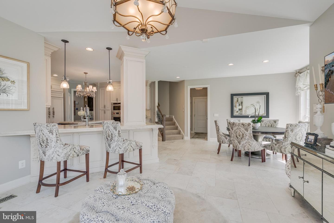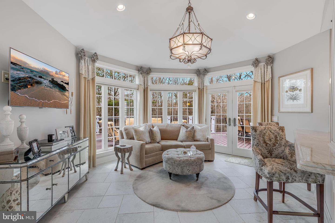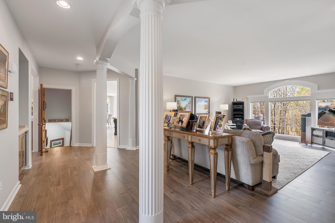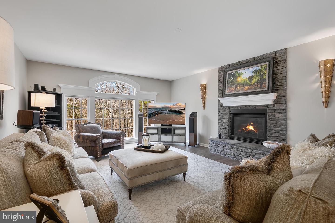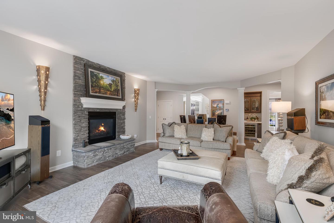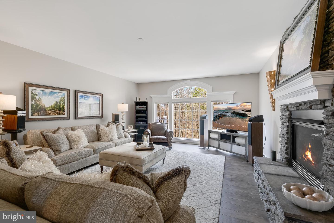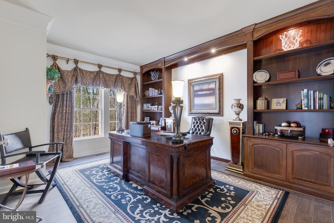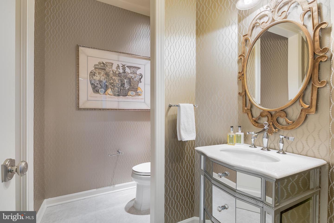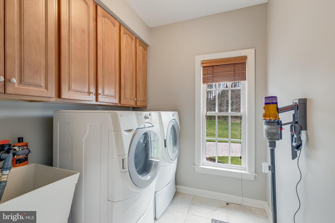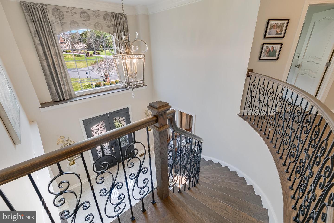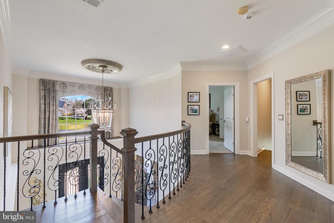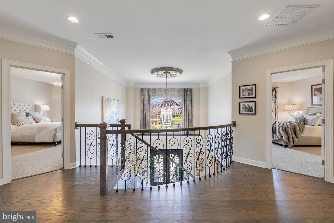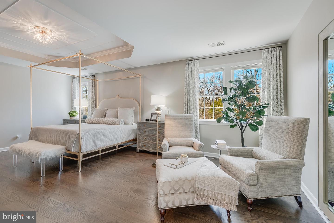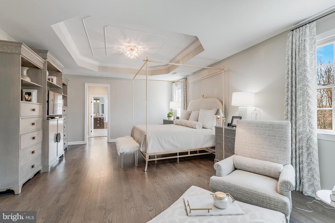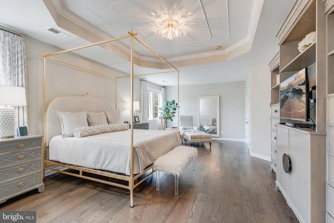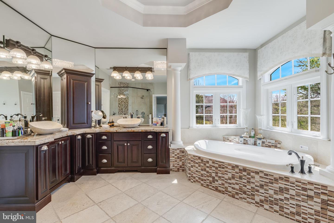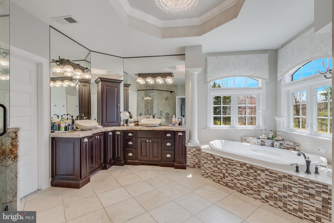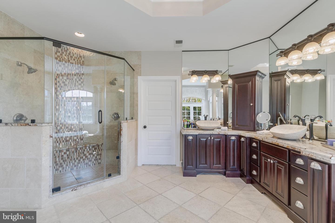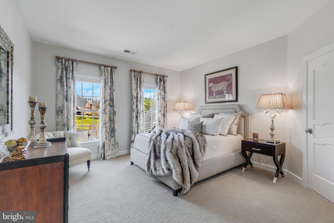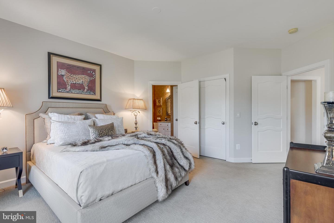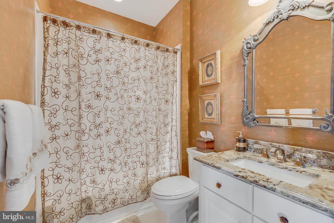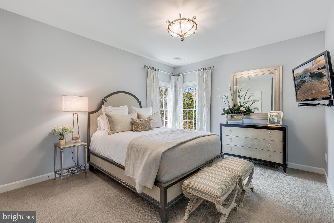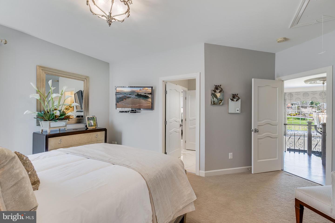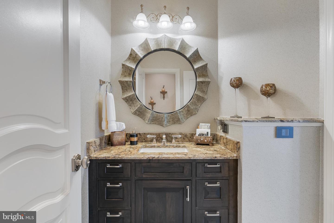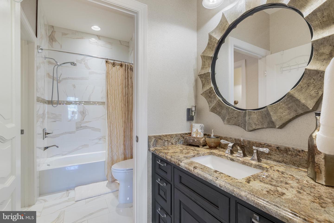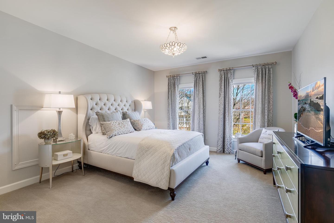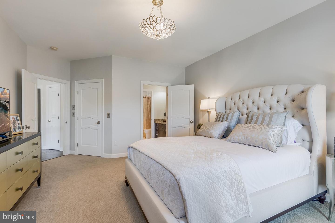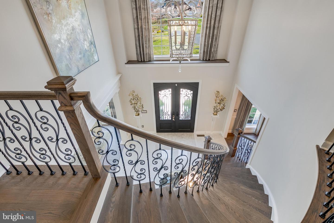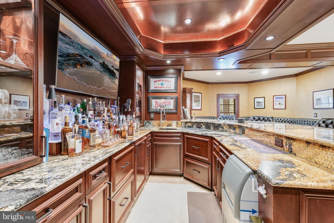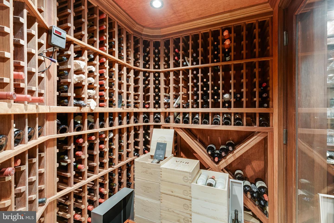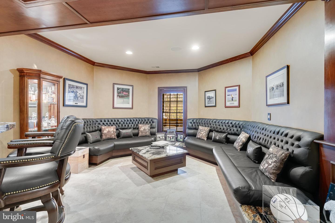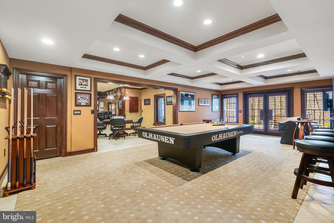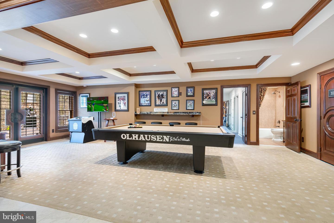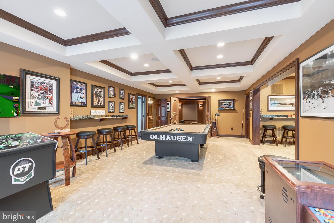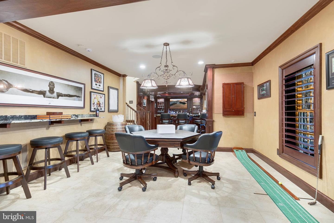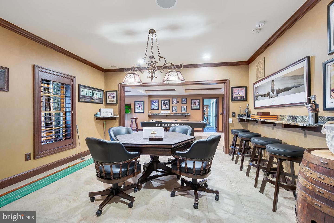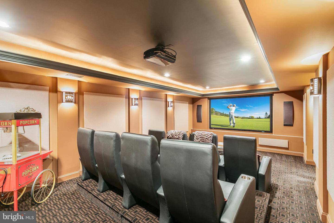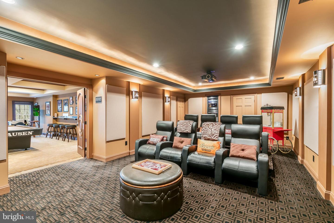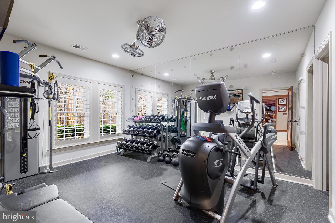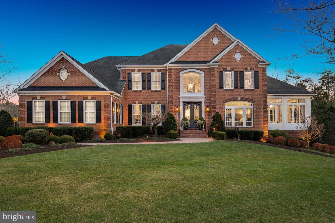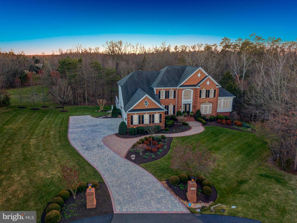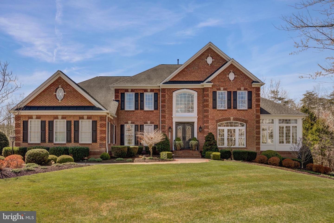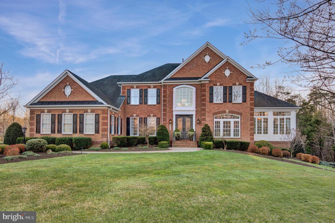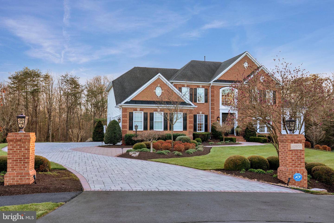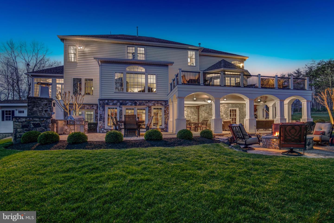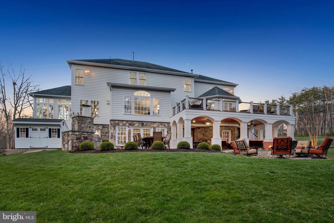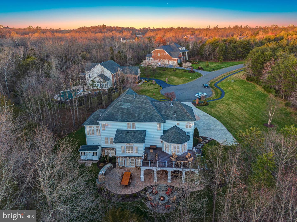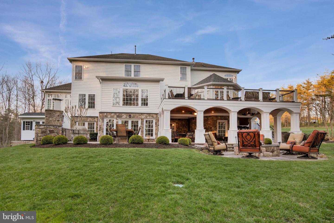Welcome to an exquisite oasis nestled within the prestigious Estates at Cedar Crest. Discover the epitome of luxury living on 4.31 acres of prime real estate, boasting unparalleled tranquility on a cul-de-sac lot bordered by lush trees. Step into a world of refined elegance where outdoor entertaining meets sophisticated design. This stunning property features a plethora of outdoor living spaces, including an expansive Trex deck ideal for al fresco dining and relaxation, a covered terrace adorned with ceiling fans, and a patio with a gas firepit and an outdoor kitchen crafted for culinary excellence. Indulge in the outdoor kitchen's amenities, featuring a professional-grade Woodstone pizza oven, a 38â gas grille, and a U-Line beverage fridge. Gather around the custom-engineered fiberglass-reinforced concrete table, comfortably seating twelve, or retreat to the Bluestone firepit with steel logs, meticulously designed for warmth and ambiance. The exterior exudes opulence with a Techo-Bloc paver driveway, professional outdoor lighting, and an irrigation system maintaining the pristine yard. A convenient shed offers storage for seasonal outdoor items. Step inside to discover a masterful blend of craftsmanship and luxury. The main level boasts wood-look Atlas Concord and Ital Graniti porcelain tile flooring, a sweeping staircase with wrought-iron spindles in the two-story foyer, and a sunlit conservatory overlooking the serene woods. Entertain guests in the formal dining and living rooms, or retreat to the cozy family room with a stone gas fireplace and butler's pantry equipped with a dual-zone Perlick beverage fridge. For the culinary enthusiast, the chef's dream kitchen awaits, equipped with true Quarzite counters, Wood Mode cabinetry with distressed mirror panels and intricate five-piece molding, top-of-the-line appliances including a Blue Star six-burner gas range with real chef's cast burners for easy cleanup, a Travertine hood covering the Faber exhaust fan, Wolf microwave, oven, and warming drawer, and a Subzero refrigerator. The adjacent sunroom seamlessly connects indoor and outdoor living, leading to the expansive deck. Ascend to the upper level, where solid red oak hardwood floors flow from the hallway landing into the luxurious primary bedroom suite with its own sitting room and lavish en suite bathroom with a soaking tub, separate shower, and dual vanities. Three additional bedrooms offer versatility, including one en suite and two bedrooms serviced by a jack-and-jill style bathroom, each bedroom with its private vanity. The lower level boasts entertainment at its finest, featuring a speak-easy style entry door, wine storage room for 480 bottles crafted with Philippine mahogany wood, a wet bar with a three-tier LED-lit liquor bottle display, cabinetry with touch lighting, 2 U-Line beverage fridges, a dishwasher, sink with disposal, handmade bar stools from California, and custom-fit + designed built-in seating creating an at-home tasting room ambiance. The home theatre with tiered seating for eight, 110â Stewart fixed screen, HD projector, 7 built-in speakers and 2 subwoofers, and popcorn machine create the perfect movie viewing experience. Stay active in the home gym with mirrored walls. Additional outstanding features include the three-car side-load garage showcasing Poly Aspartic flooring and 15â ceilings. New Carrier Infinity HVAC system units with air handlers for each of the three zones, a new 75-gallon State water heater, and radon mitigation system ensure comfort and safety. Custom solid-core doors, Baldwin hardware, and Hunter Douglas blinds add the finishing touches to this impeccable residence. Experience unparalleled luxury living at the Estates at Cedar Crest â where every detail is meticulously curated for the discerning homeowner. Schedule your private tour today and elevate your lifestyle to new heights.
VALO2067934
Single Family, Single Family-Detached, Colonial
4
LOUDOUN
4 Full/1 Half
2006
2.25%
4.31
Acres
Hot Water Heater, Sump Pump, Gas Water Heater, Pub
Mason, Brick, Vinyl Siding
Public Sewer
Loading...
The scores below measure the walkability of the address, access to public transit of the area and the convenience of using a bike on a scale of 1-100
Walk Score
Transit Score
Bike Score
